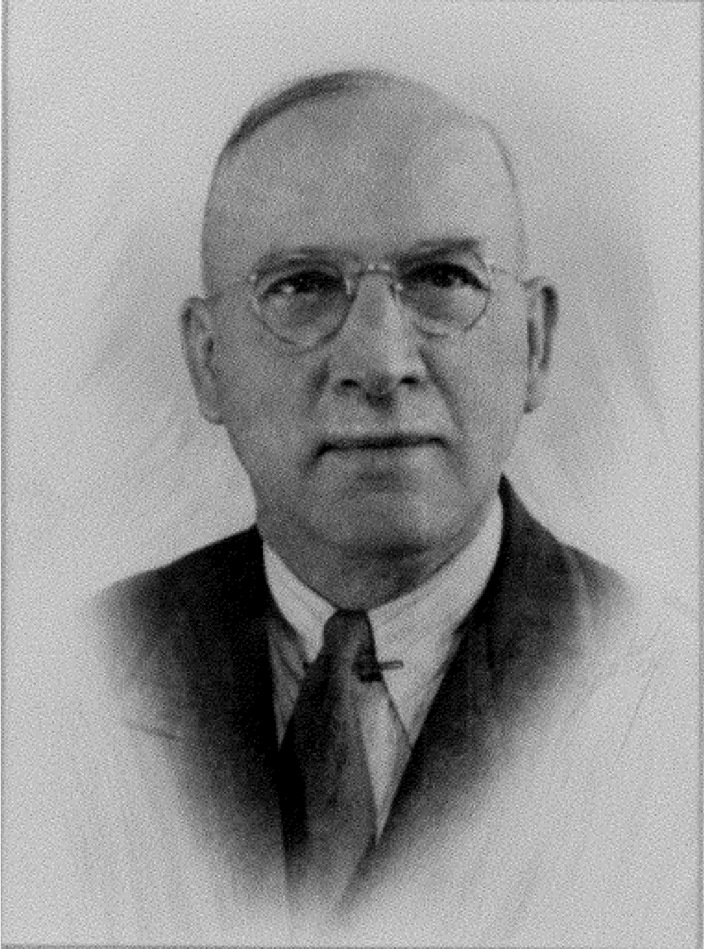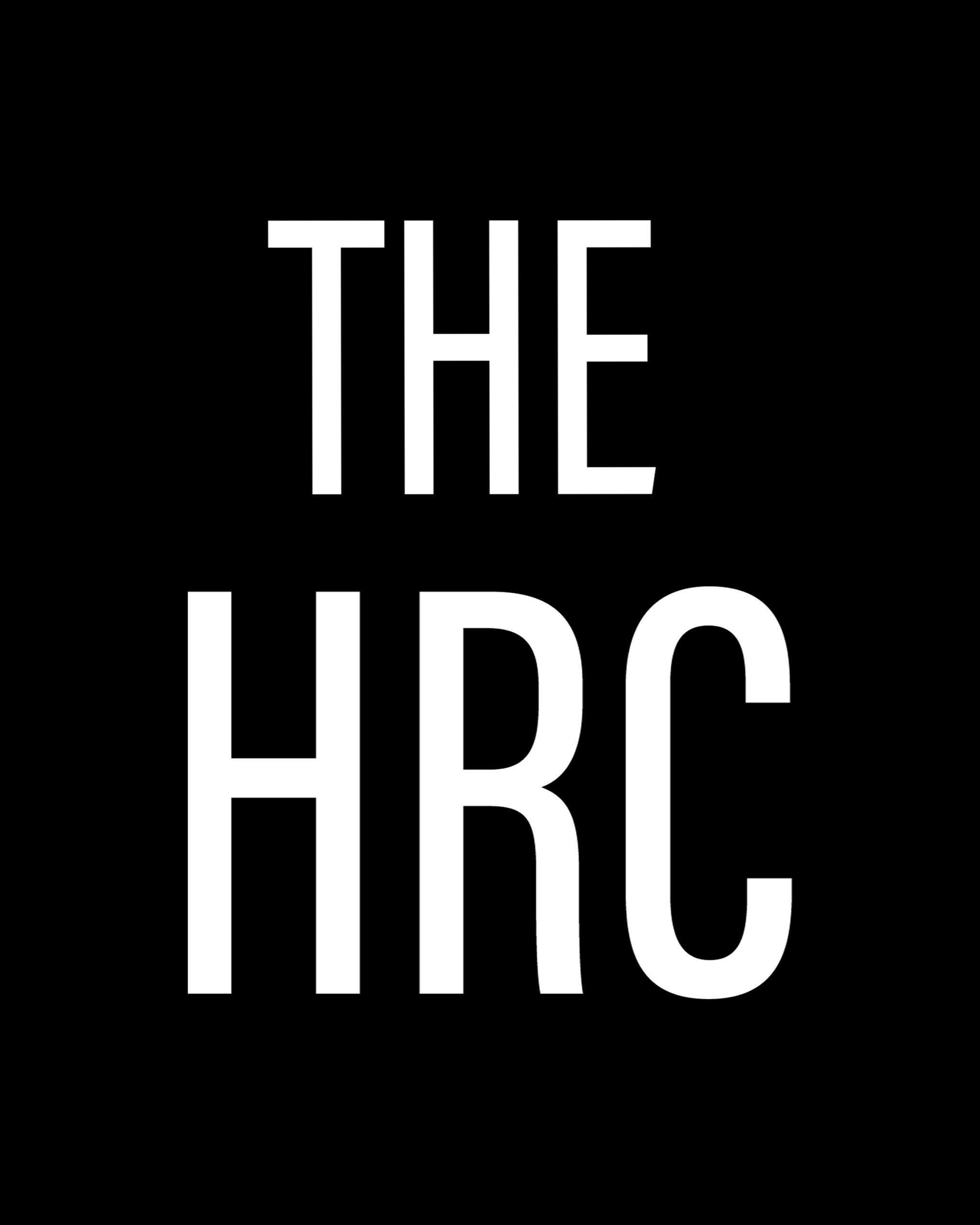Though not the first architect to practice in Bakersfield, Charles H. Biggar could be considered the father of Bakersfield architecture and architects, both because of his prolific profile of iconic buildings and the large number of apprentices who worked under him as draftsmen and journeymen architects, including his son and later prominent Bakersfield architect, Whitney Biggar, Clarence Alford, Robert Eddy, Ernest McCoy, and William J. Thomas.
 Charles Biggar was born in Danville, Illinois in 1882, and studied briefly at the University of Illinois before embarking on studying abroad at the Atelier Jossely, Ecole des Beaux Arts in Paris. After seven years as a draftsman in Los Angeles, Biggar began to practice architecture professionally in Bakersfield (AIA Membership File for Charles Howatt Biggar). In Bakersfield, Biggar partnered with an established architect, Thomas Wiseman.
Charles Biggar was born in Danville, Illinois in 1882, and studied briefly at the University of Illinois before embarking on studying abroad at the Atelier Jossely, Ecole des Beaux Arts in Paris. After seven years as a draftsman in Los Angeles, Biggar began to practice architecture professionally in Bakersfield (AIA Membership File for Charles Howatt Biggar). In Bakersfield, Biggar partnered with an established architect, Thomas Wiseman.
Undoubtedly, Biggar’s best known work and most iconic of his architectural designs is the First Baptist Church of Bakersfield, located on Truxtun Ave between L and M Streets, and is designed with the harmonious blending of Mission Revival and Romanesque. The use of these styles is quite unexpected for an architect who studied the Beaux Arts style in Europe. The building was completed in 1904 and stood stalwart in downtown Bakersfield through the devastating 1952 earthquake that leveled much of the surrounding buildings. In the late 1970s, the First Baptist Church was nominated and listed on the National Register of Historic Places.
Biggar designed or helped design some of Bakersfield more iconic buildings prior to the 1952 earthquake, before which there were little to no seismic-proof construction of structures. A samplings of his work included the Woman’s Club of Bakersfield (1921) (“Hope to Occupy New Building by Middle of October,” Bakersfield Californian, June 25, 1921), the Bakersfield Californian building, which is also on the National Register of Historic Places (1926), the Haberfelde Building (1927), the Chamber of Commerce Building (1928), East Bakersfield High School (1938), Bakersfield Central Fire Station (1938), the Tejon Theater with Bart Alford and William J. Thomas (1947) (“Opening Tuesday for Tejon Theater,” Bakersfield Californian, June 16, 1947), and the Harvey Auditorium at Bakersfield High School (1948). Despite his education abroad, Biggar’s architectural system is hard to pin down, and it is safe to say that he was responsive to styles of the moment, such as Mission Revival.
Charles Biggar Architectural Blueprints at HRC
- Kern General Hospital (various)
- Kern County Airport building
- Bakersfield Chamber of Commerce building
- The Old Peoples Home
- Wasco Branch of the Kern County Library System
- Stoneybrook Sanitarium
- Maricopa Branch of the Kern County Library System
- Free Kern County Library (First Beale Memorial Library)
- Shafter Branch of the Kern County Library System
- McKittrick Branch of the Kern County Library System
